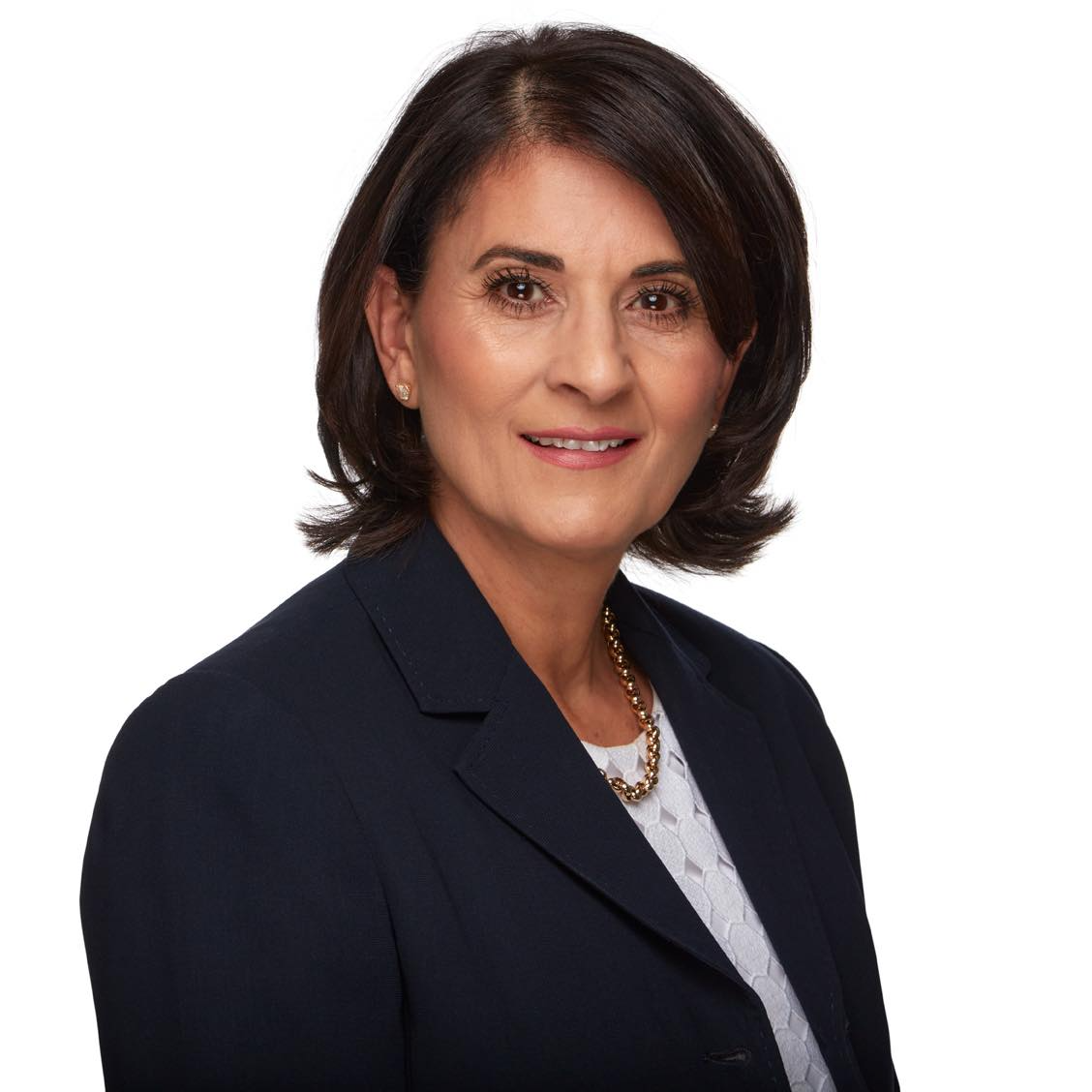Please visit our Open House at 20 Windsor CRESCENT SW in Calgary. See details here
Open House on Saturday, September 20, 2025 1:00PM - 3:00PM
***OPEN HOUSE FRI Sept 19th 4pm-6pm AND SAT Sept 20th 1:00-3:00 pm*** WELCOME to this Expansive Bungalow in the sought after neighborhood of Windsor Park. This Inner City home is just steps away from the Prestigious Calgary Golf and Country Club, Restaurants and many Amenities. This almost 4000 sq ft Bungalow with an additional over 2000 sq ft of developed space with a Triple Car Attached Garage is Perfect for your Growing Family. Featuring a 1290 sq ft indoor pool room with 2 x 3 pc bathrooms. Welcome your guests into your Stunning Living Room with Wood Burning Fireplace and enough room for a Grand Piano! The Dining Room with a View of the Pool Room is Perfect to Host the Largest of Gatherings and easily serviced from your Well Designed Kitchen with Double Wall Ovens and Breakfast Nook Area. Step out into your Massive Yard with South and East Exposers with your own Built in BBQ area, Brick Fireplace and Water Feature. You will Love your Primary Retreat with an Expansive Bedroom Area, Massive Ensuite with Double Sinks, Jetted Tub, Customer Shower plus a Large Walk In Closet. The Lower Level Features a Large Rec Room with 3rd Fireplace and a Walk Up to the Front Yard, 2 Generous Bedrooms each with their own Ensuite and Laundry Room with Plenty of Storage. Your Triple Car Garage has Many Built-ins and a Work Shop for your convenience. Close to Schools, Sunterra, RBC, Monogram Coffee, Village Ice Cream, Blanco, Browns, Lina’s Italian Market & so much more! Just Steps to Beautiful Walking and Biking Paths for your year round enjoyment and Minutes to Downtown and the Saddledome for all your Entertainment Needs. This is a Perfect Home to make your own! WELCOME HOME to INNER CITY LIVING at its finest!
